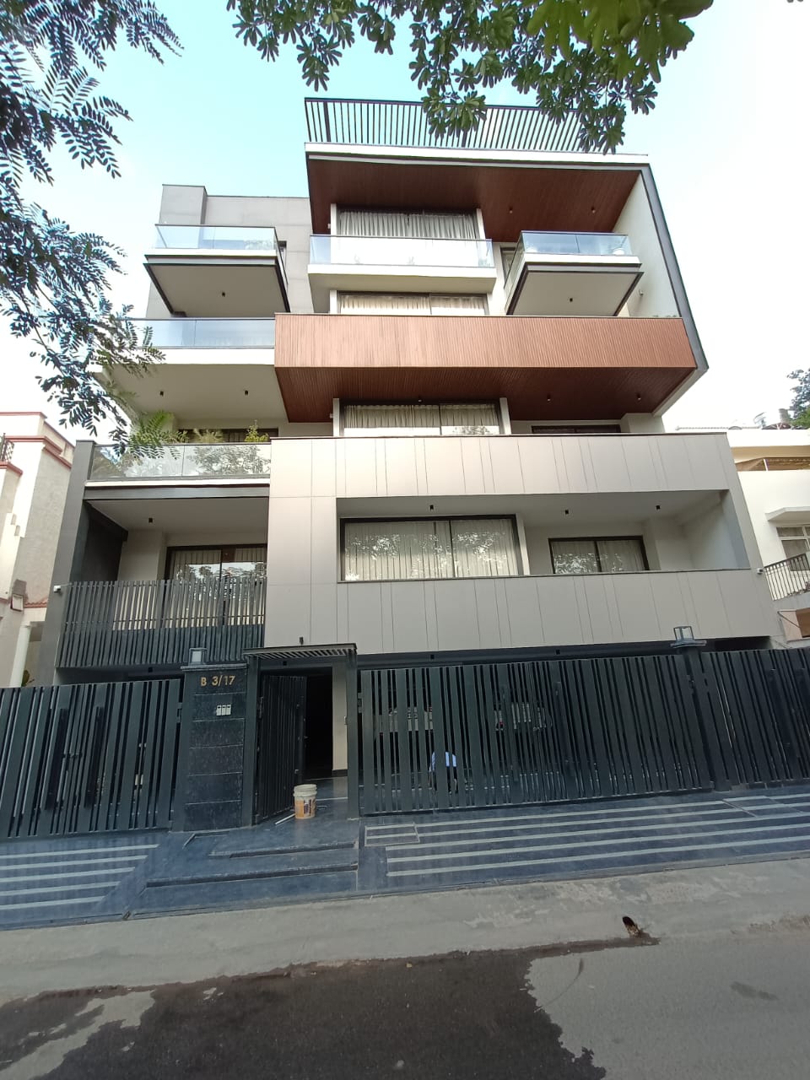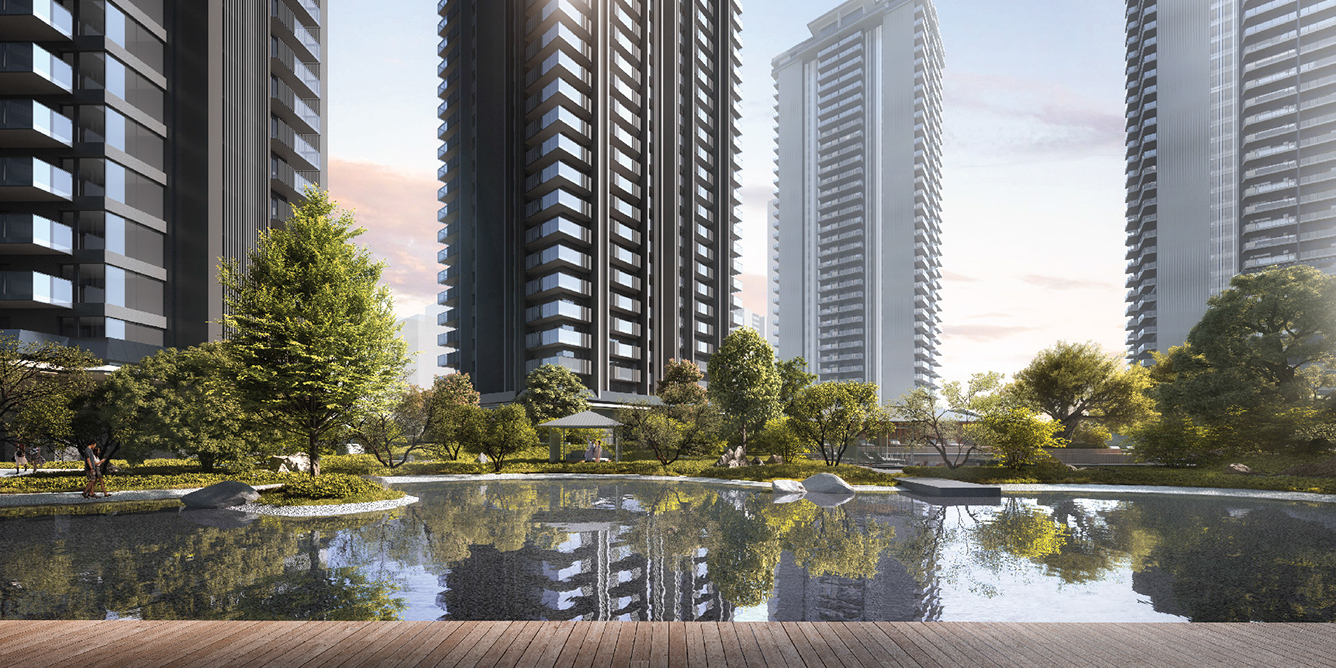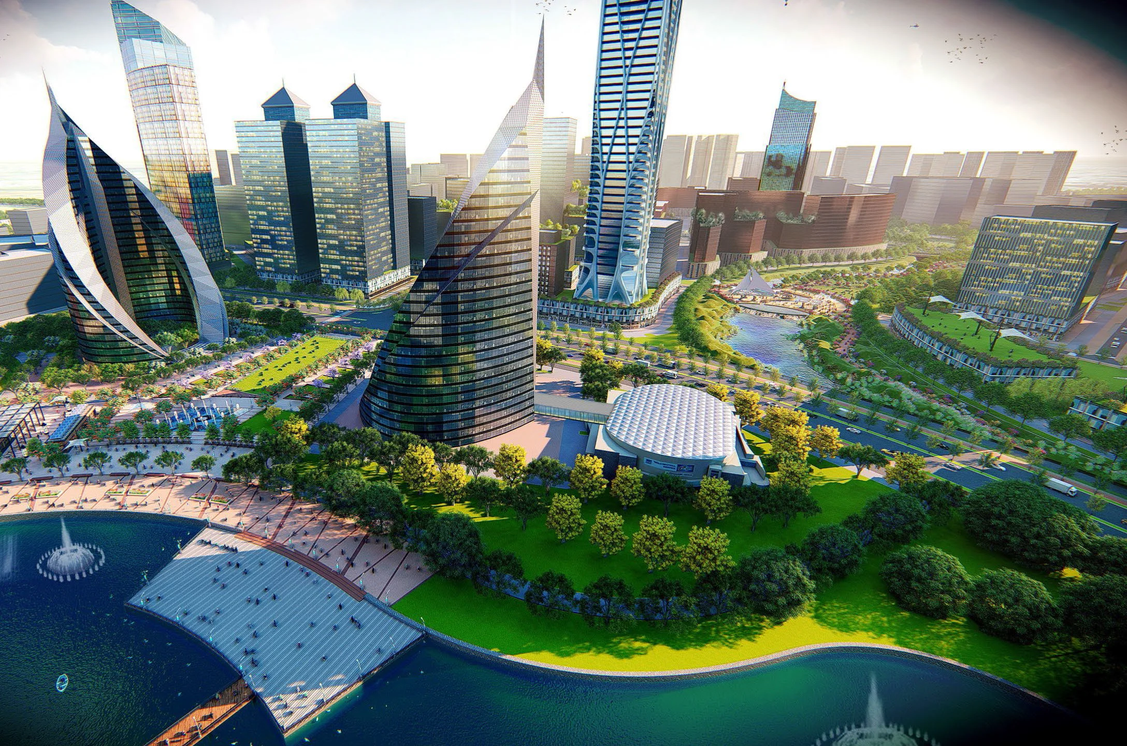
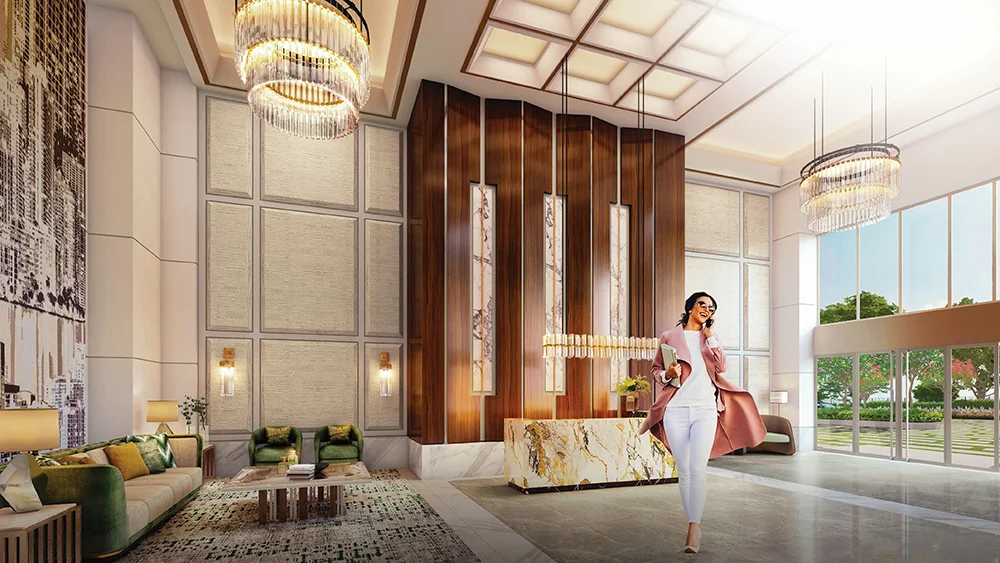
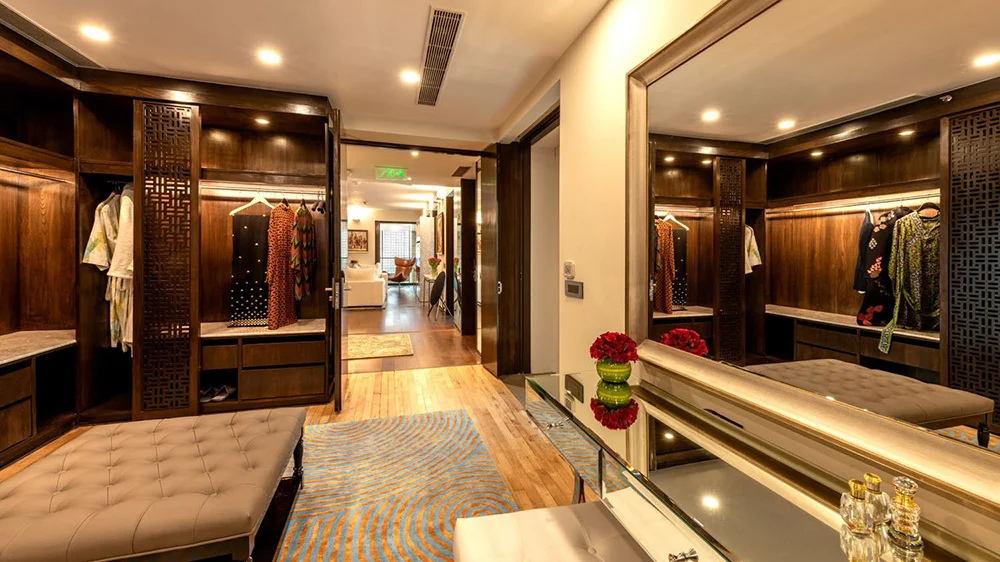


DLF Privana West
Residential₹ 6.5 Cr.
0 SqFt
Overview
Project TypeResidential
Area
0 SqFt
StatusNew Launch
Configuration
DLF PRIVANA WEST
REIMAGINED LUXURY LIVING
Indulge in spacious living, stunning views, and a vibrant community at DLF Privana West
DLF Privana West is a luxurious new development in Gurugram offering spacious apartments, stunning views, and a vibrant community. Its prime location near key areas like Cybercity 2, Cloverleaf flyover, and Dwarka Expressway makes it perfect for those seeking a stylish and convenient lifestyle. The five towers of Privana West will rise majestically above the city of Gurugram and the lush, verdant paradise of the Aravalli mountain range.
DLF PRIVANA
- Be a part of DLF 6, a masterpiece in the making.
- Nestled within DLF's vast 600-acre Enclave.
- Launching First Phase of a 150 acre integrated township.
- Opposite 25,000 acres of permanent Green Lungs.
- 800 opulent apartments across 5 iconic towers.
- Malls, Retail, Corporates, Schools, Hospitals and 5 Star Hotels in close vicinity.
CONVENIENCE & CONNECTIVITY
- Prime Location: DLF Privana is situated in one of the most coveted areas of Gurgaon, offering easy access to various conveniences.
- Excellent Connectivity: The location is well-connected to business hubs, educational institutions, shopping centers, healthcare facilities, and retail stores.
- Accessibility: DLF Privana's strategic location minimizes travel time for residents, ensuring a hassle-free lifestyle.
- Surroundings: The area boasts a well-developed infrastructure with everything you need within easy reach.
Location:
SECTOR 76 GURGAON
Floor Plan
Amenities
 Double Height AC Lobbies
Double Height AC Lobbies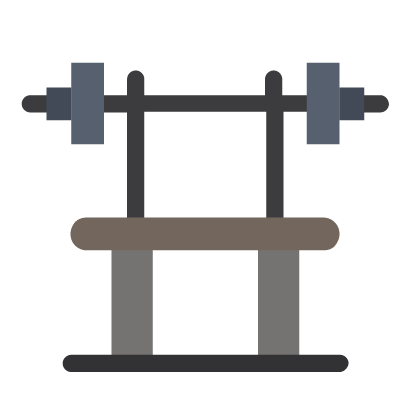 Fully Equipped Gym
Fully Equipped Gym Golf Course
Golf Course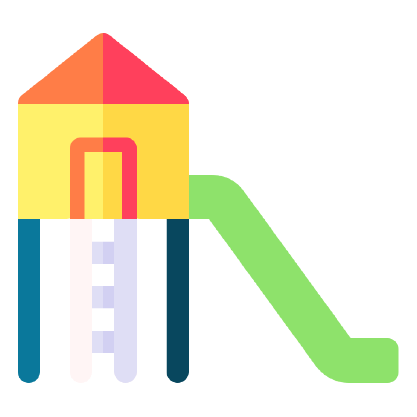 Kids Play Area
Kids Play Area Landscaped Greens
Landscaped Greens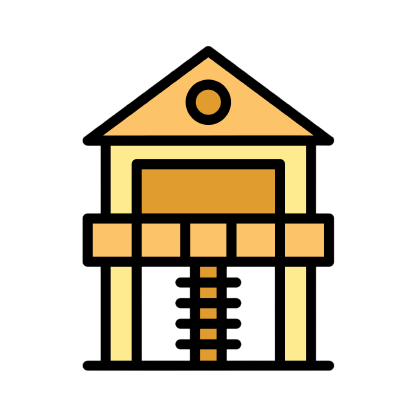 Luxury Club House
Luxury Club House Salon/Spa
Salon/Spa Swimming Pool
Swimming PoolSpecifications
• 15 acres project with 85% green coverage.• Part of 116 Acres Futuristic Township.• Breathtaking views of aravalli range.• Designed by HB Design (Singapore).• Structure Design - Thornton Tomasetti New York.• Tower Lobby Design - Blink Thailand.• 11.2 Feet floor to ceiling height.• 3 car park with 4 BHK & 4 car park with Penthouse.Payments
| Unit Type | Size (in SqFt.) | Amount | Booking Amount |
|---|
EMI Calculator
Total Amount
Interest Amount
EMI
Share This Project

